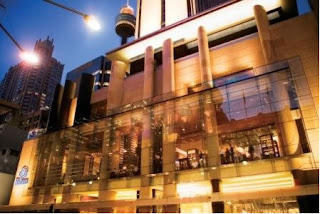Original Lubbering Residence Images:
Initial Idea of Representation:
My initial idea for reinventing the Lubbering Residence was to turn it into a space that not only responded to the residents, but to the public. With this I still felt the need to incorporate the idea of privacy throughout the building. To achieve this, my first development was of a space that was opened up by the interior spaces and lighting, to make it feel bigger than the space initially was. This concept was inspired by the open hallways of the premises, and to accomplish this I decided to go with the idea of a modern hotel, similar to the refurbishment of both the interior and exterior of the Hilton in Sydney. I changed the way the building functioned and was put together to create a small single storey complex (shown below), however after realising the little work involved in this I decided to make a multi-storey complex, that looked much like a modern hotel or apartment complex.



